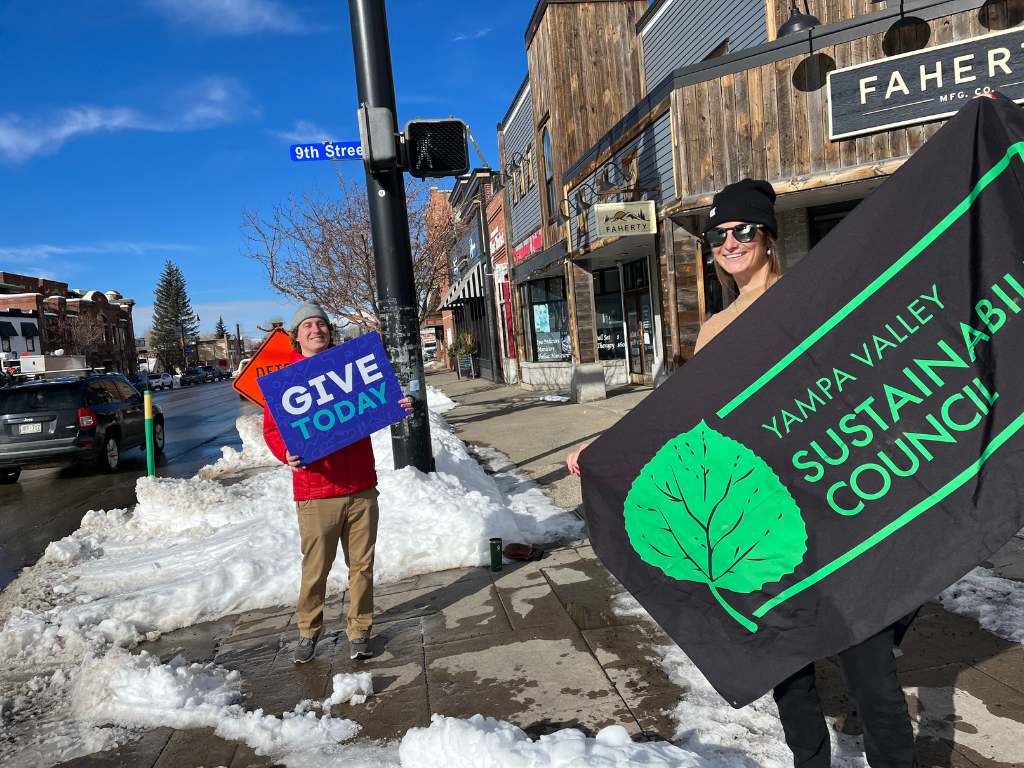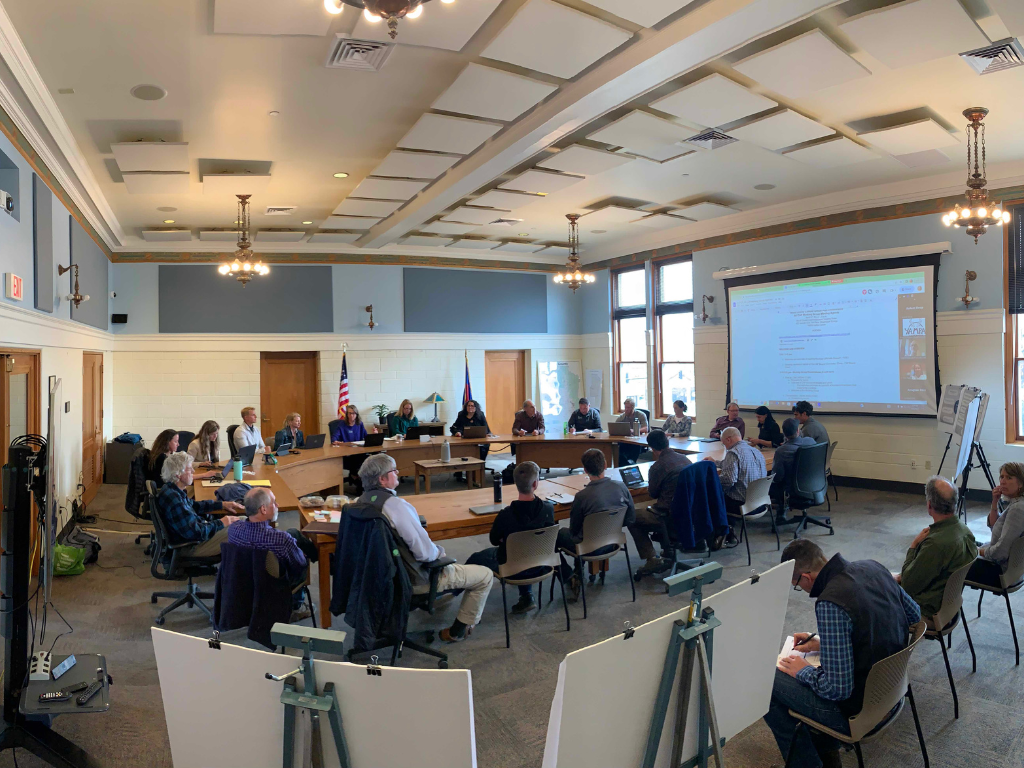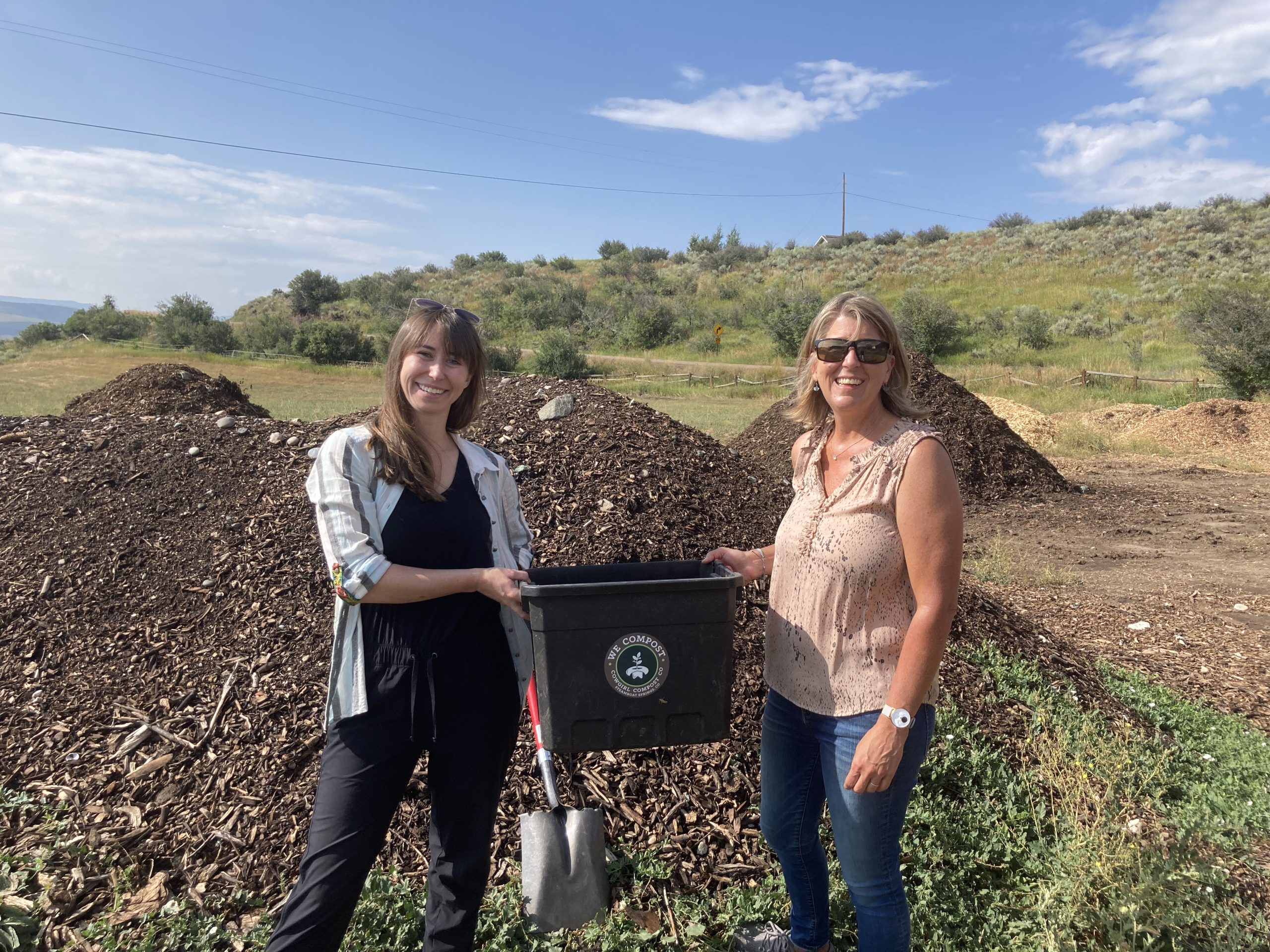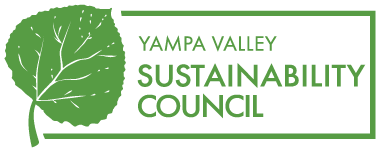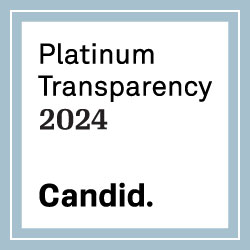JULY 12, 2019 BY
A passive house is an aggressive way to save money, conserve energy, increase occupant comfort and health, and protect our pristine environment.
It’s no surprise green building practices have proliferated in Steamboat in recent years as residents of the Yampa Valley understand the need to protect and preserve the pristine mountain environment where they live. Leading the green building charge is Steamboat-based architect and Principal of WorkshopL, Erik Lobeck. As a certified Passive House Consultant (CPHC), Lobeck remains on the cutting edge of today’s most current green building techniques. “We take building science very seriously. We are scientists as well as designers,” he says.
We caught up with Lobeck to understand what a passive house is, and why it’s the best way to get aggressive to reach your energy efficiency goals, without having to compromise aesthetic or comfort.
What is a passive house?
A passive house is actually a technical building standard that is truly energy efficient, comfortable, affordable and ecological at the same time. Passive House is not a brand name, but a construction concept that can be applied by anyone and that has stood the test of practice.
How does a passive house work?
The basic premise of a certified Passive House is a virtually airtight, super-insulated envelope that prevents the infiltration of outside air and the loss of conditioned air.
Why would someone want a passive house?
There are many reasons: Increased occupant comfort and health, improved reliability, pristine indoor air quality, dramatic cost savings, protection from future energy cost increases, reduced carbon footprint, reduced maintenance, resilience in times of power outages, and increased equity. Better yet, you can redirect money you save from equipment to pay for architecture.
How is a passive house built?
A passive house is built like a thermos, but with really good ventilation. It’s a very well-insulated, virtually air-tight building that is primarily heated by passive solar gain and by internal gains from people, electrical equipment, etc. Energy losses are minimized. Any remaining heat demand is provided by an extremely small source. Avoidance of heat gain through shading and window orientation also helps to limit any cooling load, which is similarly minimized. An energy recovery ventilator provides a constant, balanced fresh air supply. The result is an impressive system that not only saves up to 90% of space heating costs, but also provides a uniquely terrific indoor air quality.
How expensive is it to build?
Construction costs vary by design complexity. Passive house approach encourages well detailed simple volumes. Depending upon climate and microclimate one can expect 10%-20% add cost. The upside to the add cost are all the benefits provided by the methodology. One has to value the benefits and it is best suited to clients planning to owner occupy the home rather than developers working on spec builds looking to maximize their return-on-investment (ROI).
Does a home need to be new or modern to be a passive house? Can passive home design be implemented onto an older home or a remodel?
Passive House is best suited to new construction given the emphasis on a well performing building envelope. That said, in some instances remodels according to the standard may be possible but are best looked at on a case-by-case basis. There is a separate standard for remodels, recognizing that preserving an existing structure is more environmentally friendly long term than a tear down and rebuild.
For more information, visit workshopL.com.


